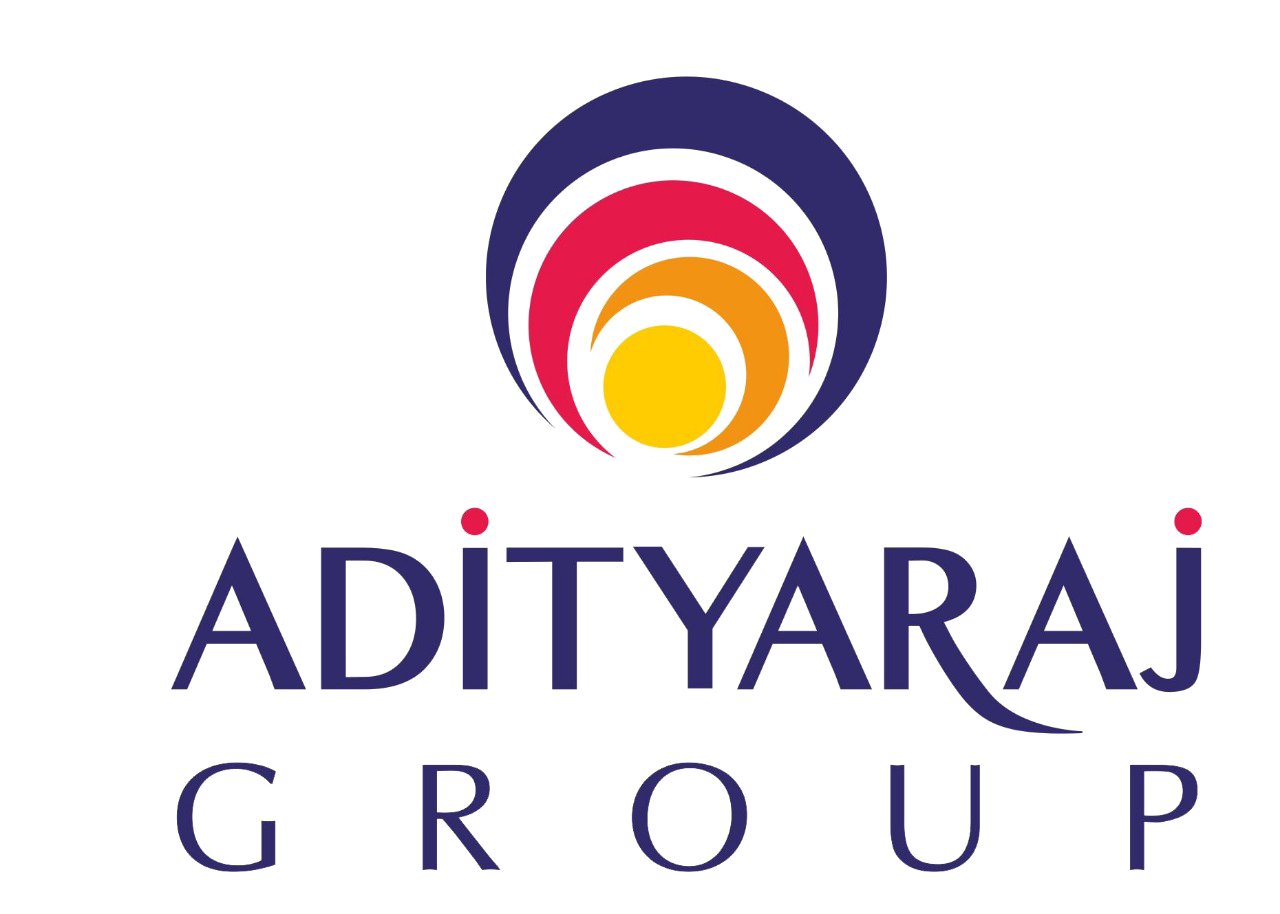
FLAT FEATURES & SPECIFICATION:
FLOORING:
Premium big Vitrified tiles in all rooms.
Anti skid flooring in toilet & bath
KITCHEN:
Granite kitchen platform.
Branded SS Sink with drain board.
Designer wall tiles.
Fresh air exhaust fan.
Provision for Fridge,Water Purifier,Washing Machine & drier.
DOORS & WINDOWS:
Designer laminated flush doors with elegant handles & branded locks.
.Wooden door frames for main door & all other rooms.
Anodised Aluminium sliding windows with tinted glass.
One panel mosquito prevention net.
Granite window sill.
MS Grill / Railing for safety on windows.
WALLS & PAINT:
Gypsum finished internal walls.
Quality paint on Internal & External walls.
· Art inspired exterior texture walls.
BATH & WC:
Quality Concealed plumbing.
Designer Bathroom with modern sanitary ware.
Designer wall tiles and Anti skid floor tiles.
Granite door frame.
Premium brand designer C.P.bath fittings.
Louvered windows with mosquito net.
Exhaust fan for fresh air.
Provision for hot water geyser.
ELECTRIFICATION:
High grade concealed copper wiring with MCB.
Modern Modular Switches with circuit breakers.
Adequate Electric, AC, TV, Telephone points.
Intercom & Video door phone in each flat.
Internet cable provided.
Fan & Led lights in all rooms.
IIT Main Gate POwai